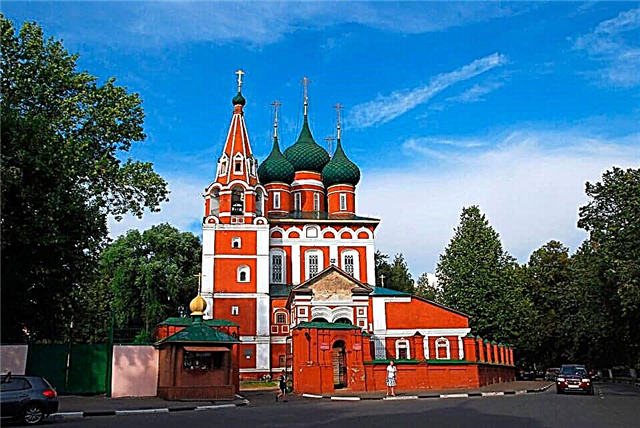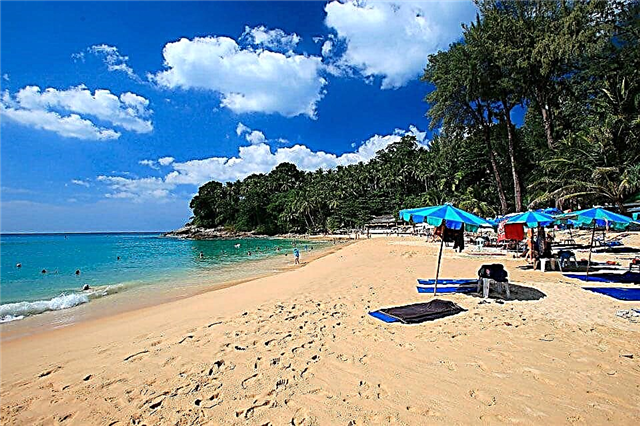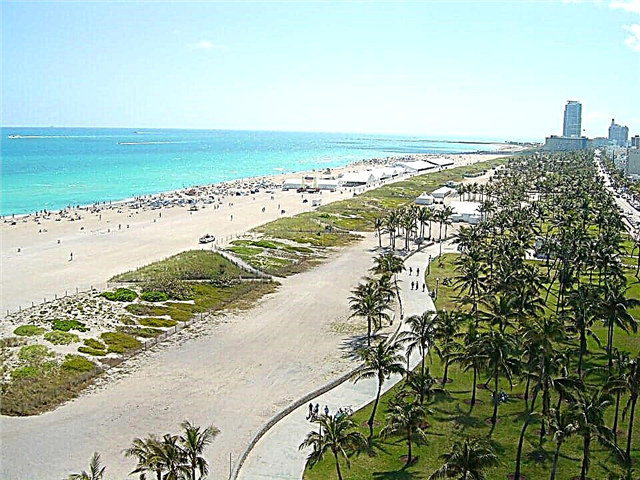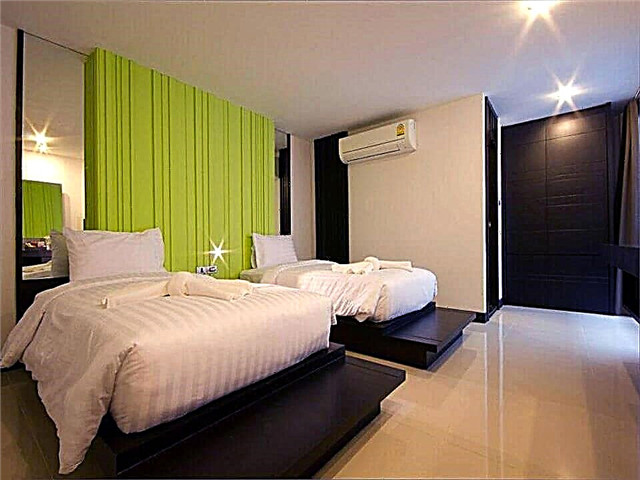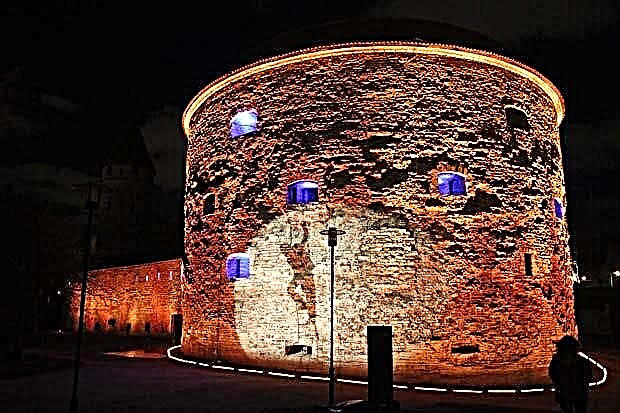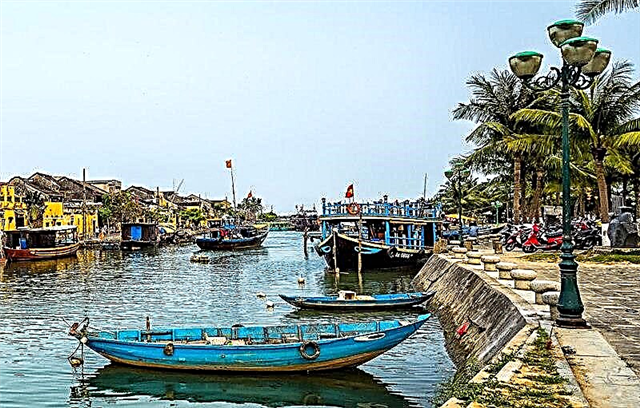Address: Moscow Kremlin, between Kutafya and the Arsenalnaya Corner Towers
Build date: 1495 year
Tower height: 38.9 m.
Coordinates: 55 ° 45'13.3 "N 37 ° 36'56.1" E
Content:
Short story
The middle Arsenalnaya tower as part of the Moscow Kremlin ensemble appeared in 1495. The purpose of its construction was to improve the Kremlin's defensive system, since its north-western side remained weakly defended.
The builders placed it between the Troitskaya and Arsenalnaya Corner towers (Sobakina) from the side of the current Alexander Garden. Before that, there was the Donskoy Tower, erected during his reign. Why did the masters choose this particular place? The fact is that the local area was distinguished by solid soils. In addition, any erected structures had to be preserved better than all others due to their location on a hill.

General view of the tower
Immediately after its appearance, the Middle Arsenal Tower was called as Faceted, and it received its name because of the pronounced dissected edges of the facade.
And only at the beginning of the 18th century, when the capital was decorated with the building of the Arsenal, the Faceted Tower was given a new name, and since then it has become the Middle Arsenalnaya (not far from it stands its namesake - the Arsenalnaya Corner Tower).

View of the tower from the Alexander Garden
Architectural solution of the Middle Arsenal Tower
After the completion of construction work on the construction of the Middle Arsenal Tower, its structure looked like a four-sided base with mashicules and a parapet stretched upwards. In the 1680s, the rulers of ancient Russia decided to rebuild and modernize all the towers of the Moscow Kremlin.
As a result, the Middle Arsenal Tower was transformed in such a way that it is unrecognizable - now its upper quadrangle became open, and it had a tent in the shape of a tetrahedron. The upper part of the structure was equipped with a through observation tower, and was crowned with a small octahedron tent. Such changes were reflected in the overall height of the tower - it became almost 39 meters (38.9 m).

View of the tower and the pleasure grotto
The internal layout of the Middle Arsenal Tower is represented by three-tiered levels, the ceiling of which is cylindrical vaults. Ladders are provided for moving between tiers. All tiers are separated by flat ceilings.
During the retreat of Napoleon's troops from Moscow (1812), the structure of the Middle Arsenal Tower suffered insignificantly, and then only from the explosions of buildings located next to it. However, later, like all the other towers that make up the ensemble of the Moscow Kremlin, it was restored by the architect Bove O.I. During the restoration work, the area surrounding the tower underwent significant changes.

Pleasure grotto at the foot of the tower
The craftsmen hid the Neglinka River in an underground sewer and decorated the north-western wall of the Moscow Kremlin, breaking the Alexander Garden at its foot. In 1821, an amusement grotto, built in the classical style, appeared next to the Middle Arsenal Tower (the famous Beauvais was also the developer of its project). To this day, this grotto is considered one of the most frequently visited sights of Moscow.

